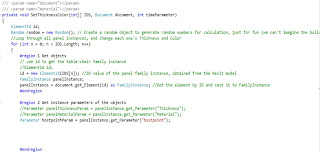For Project 2, I based my design off of Jean Nouvel's Arab World Institute facade (pictured above).
It is a shutter system that opens and closes with changing amounts of sunlight. For my project, instead of directly basing it on sunlight, I based it on the time of day to simulate different light conditions.
(pictured above) detail of panels
Fig A
Fig B
After creating the curtain panels, I loaded them onto a triangular mass family, simliar to the panels from Project 1. I chose not to use my original model from Project 1, because that project was composed of surfaces and not actually masses. From the triangular mass family, I loaded it into the ProjectParameters file (Fig C).
Fig C
In the ProjectParameters file, I set up a Time of Day parameter, setting it under the Project Information category and setting it to an integer type:
After these steps in Revit, I used C# to link the Time of Day parameter with the host point (refer back to Fig C). The idea is that if the Time of Day parameter changes, the host point also changes and moves the shutters accordingly. The Curtain Panel sample code and parts of the External data code were used to implement this idea.
The first step was to change the massID and panel instances to match the IDS in my revit file:

After this, parts of the external data code was used to get the time of day parameter from the revit file:
Then, the host point Parameter was retrieved (last line):
Finally, the host point Parameter was calculated to be the time of day/12.0 and set to its new value:
References:
In addition, a thank you to Professor Wei Yan for his help with this project.



























